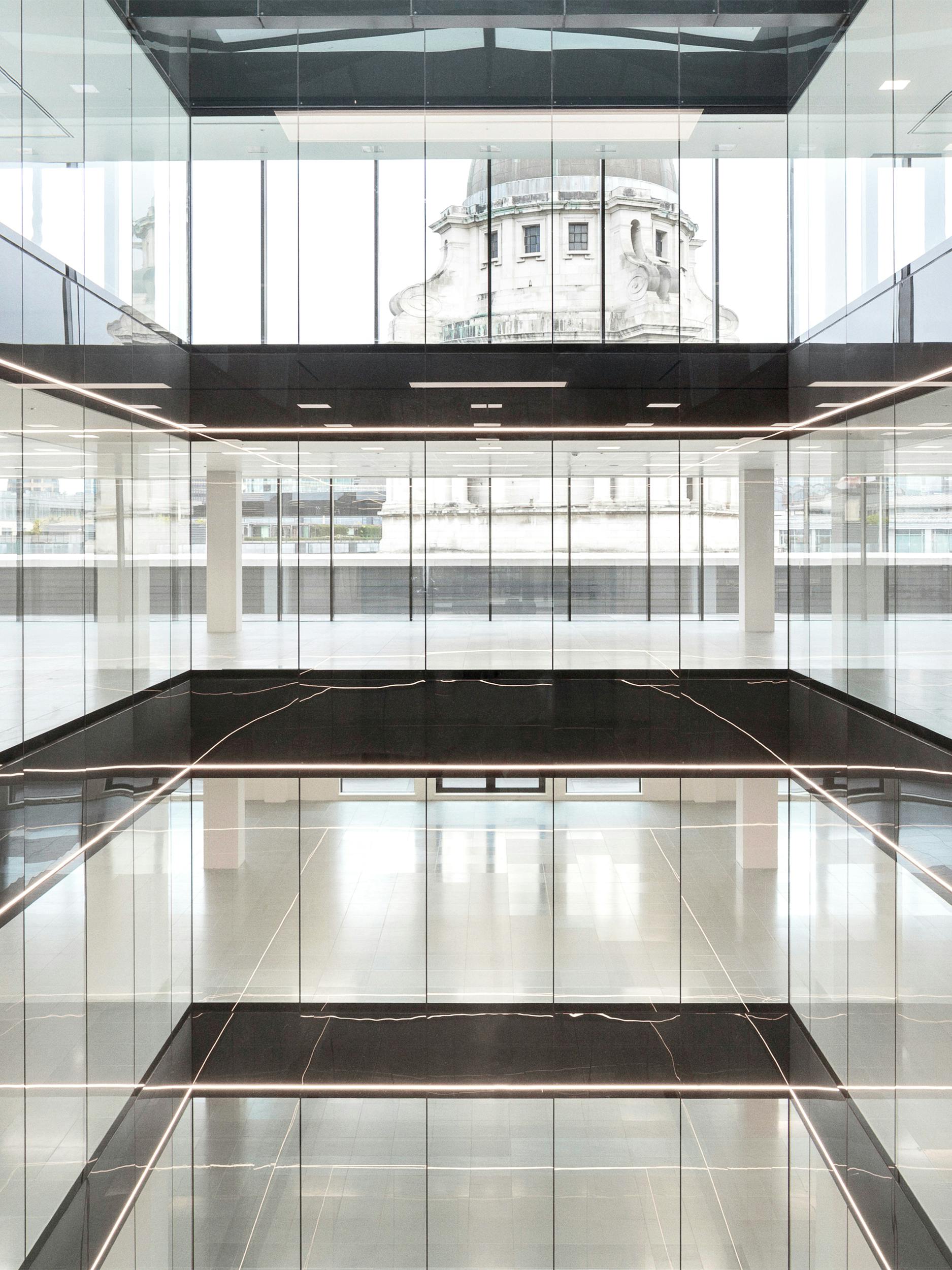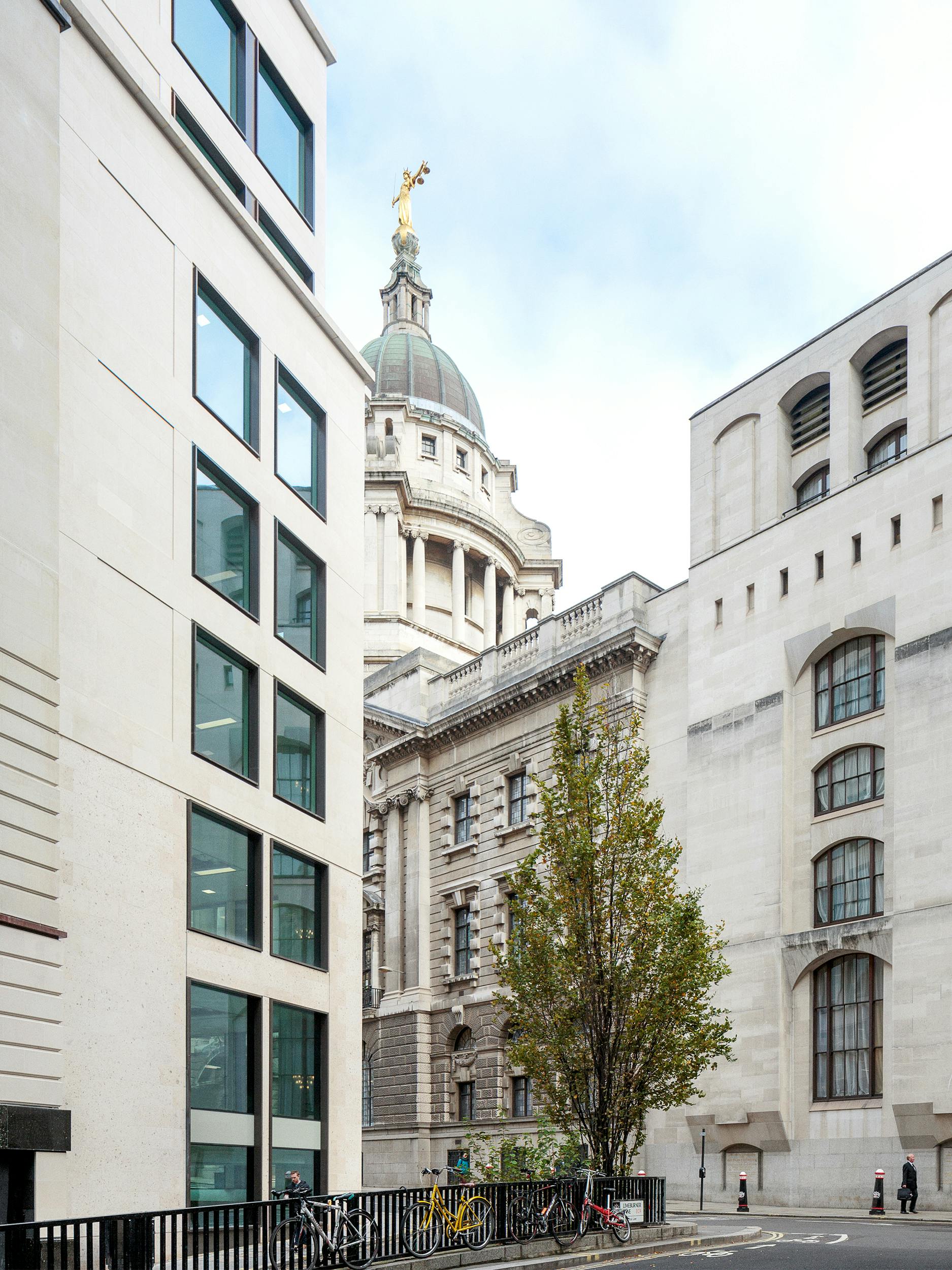
In an area of the City where London’s mercantile and legal professions meet, the existing building at 20 Old Bailey was constructed in the 1980s in a now dated postmodern style. Our challenge was to improve its appearance and internal configuration while respecting its neighbours, which include the Grade II*-listed Central Criminal Court.


Our main intervention was to cut an internal street through the middle of the building, linking its entrance on Old Bailey with a second entrance on Fleet Place for City Thameslink commuters, and in anticipation of the new Elizabeth Line station at Farringdon.

Above the street we carved out an atrium, rising the entire height of the 9-storey building, to bring natural light deep into the plan of the office floors, adding two smaller atriums to further illuminate the lower ground floor.


Outside, we replaced the tired façade with a natural stone frontage. This subtly reflects the classically inspired order of the original building, and has bronze-coloured window reveals to match the materials used in the retained parts of the building.

